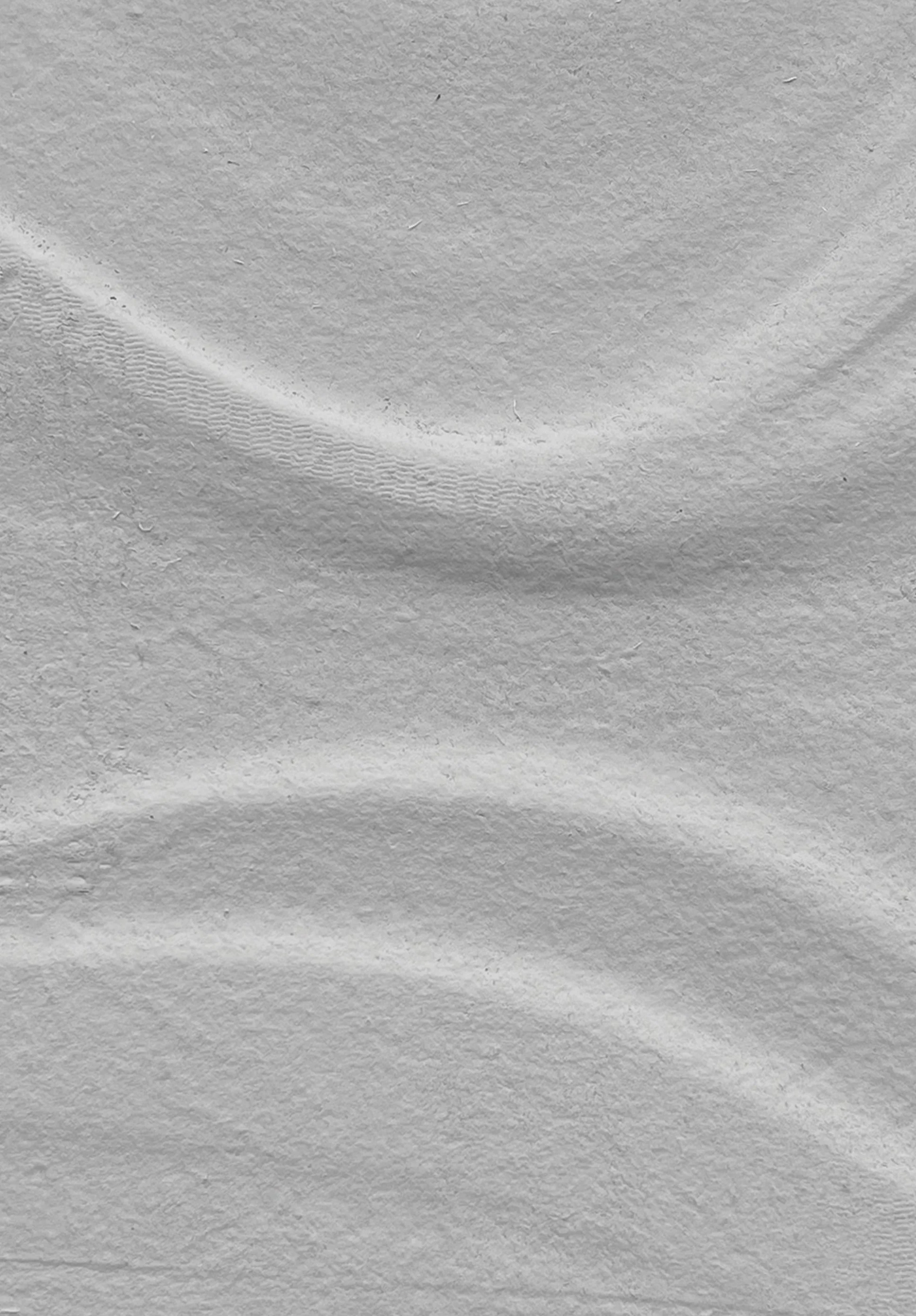GRID Design and Fabrication
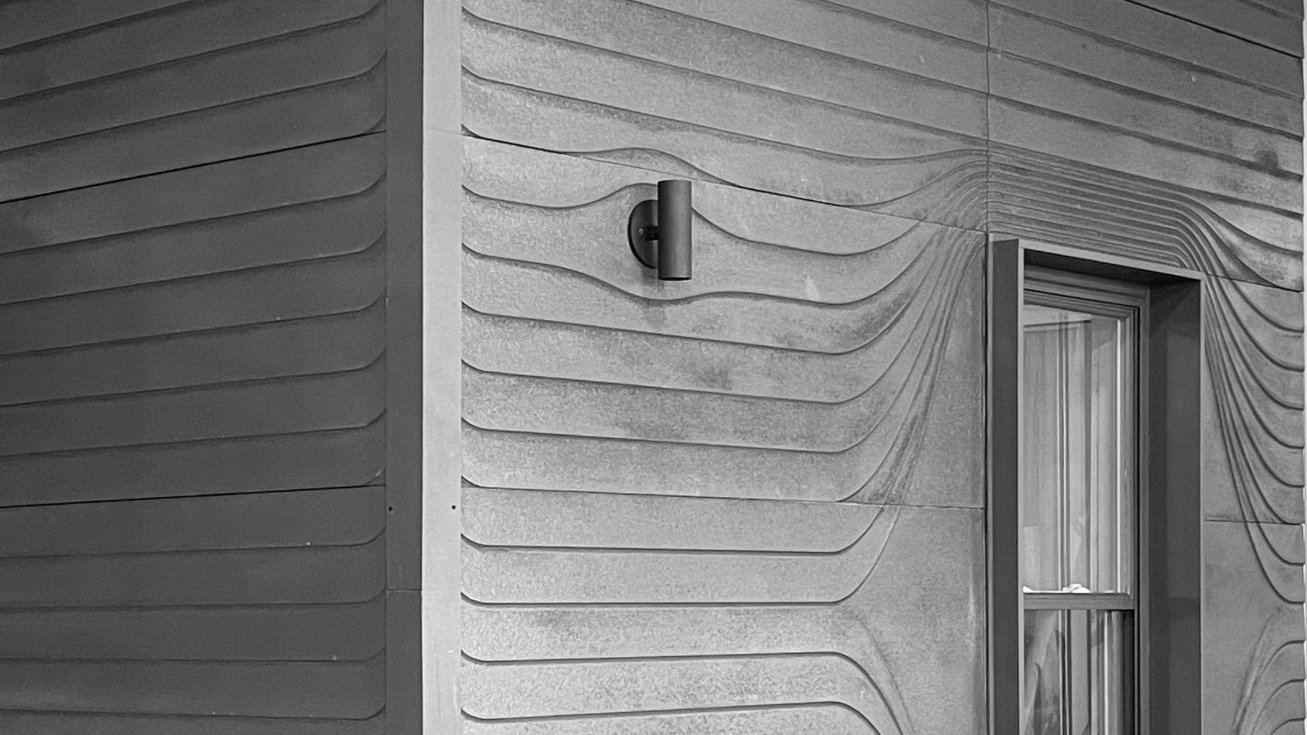
Step 1: LiDAR Scanning to 3D Design.
The “scan to skin” process starts by using a lidar point cloud scan to measure critical points on the building, which is then analyzed with software to recognize key features. This information is used to develop a detailed 3D model using a subframe and panel layout software.
Lidar scanning works by emitting laser beams that bounce off surfaces and return to the scanner, allowing it to measure distances accurately and create a 3D point cloud of the environment. HPT utilizes this technology to identify specific features like windows, doors, and edges of walls to capture their precise locations and dimensions. The collected data is then interpolated into a wireframe model, representing the building’s structure in a detailed and organized manner. This wireframe model serves as a foundation for design work, ensuring that all elements are accurately placed and aligned.
LiDAR scanning and point cloud processing.
3D component layout and subframe design optimization.
HPT uses component layout software to analyze the wireframe model generated from lidar scans, ensuring precise placement of all building elements. This software enables HPT to develop the most optimized and efficient layout by identifying the exact positions of panels and subframes. Through this process, components are arranged to fit perfectly, minimizing material waste and installation time. Ultimately, the optimized layout supports a smoother assembly process and delivers high-quality results tailored to the structure’s unique specifications.
Patterns for building facades can be customized to meet any specification, providing flexibility in style and function. A building could feature traditional lap siding, or each face could showcase its own unique siding type, adding visual interest and variety. Integrated trim details are incorporated with the panel design, ensuring a cohesive look across all surfaces. This level of customization allows for seamless transitions between different siding styles and unifies the overall appearance of the structure.
Surface pattern customization and design.

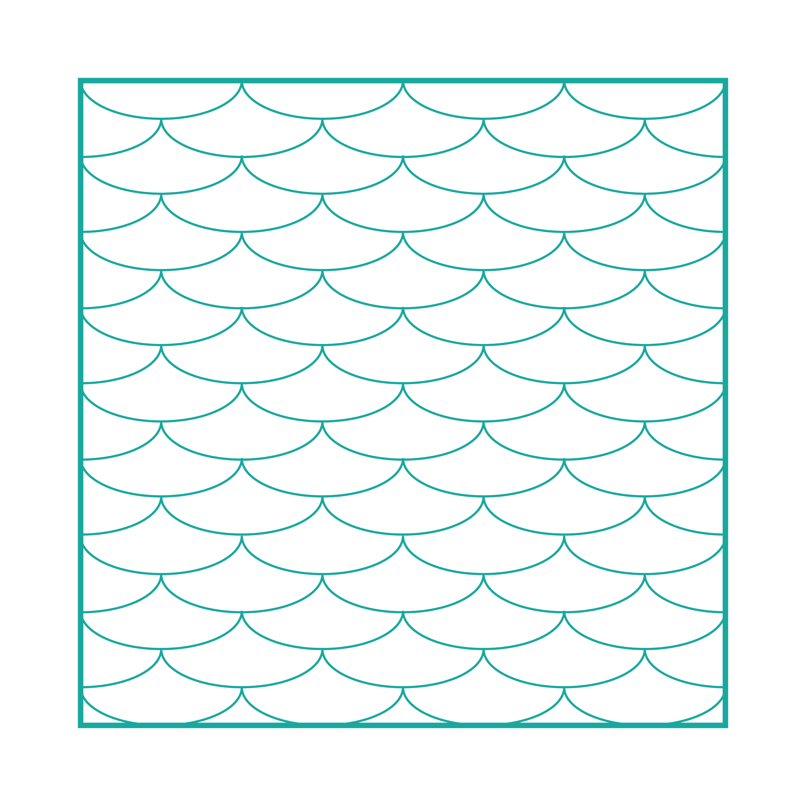
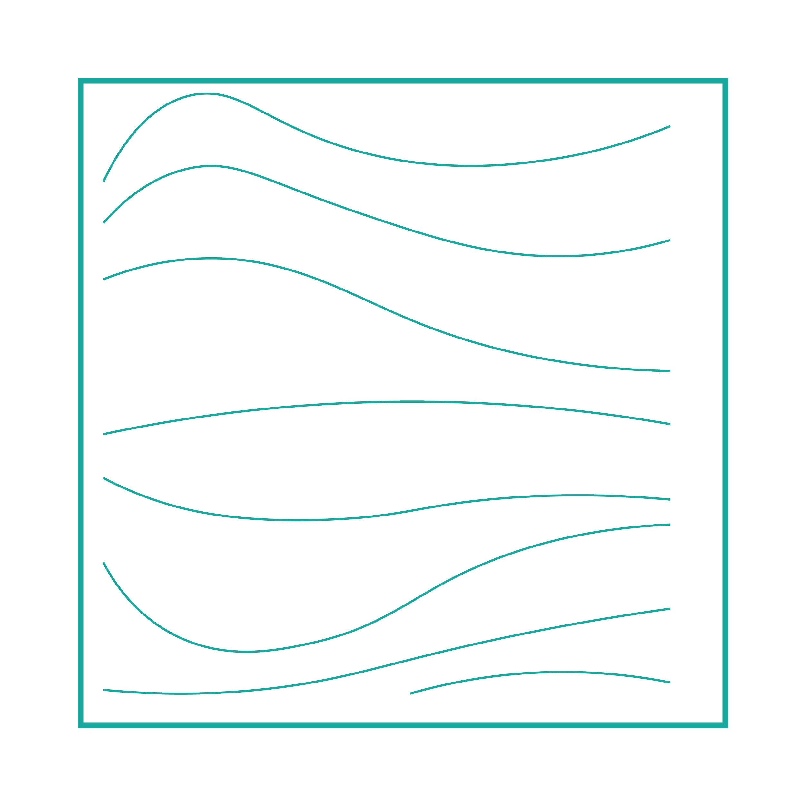
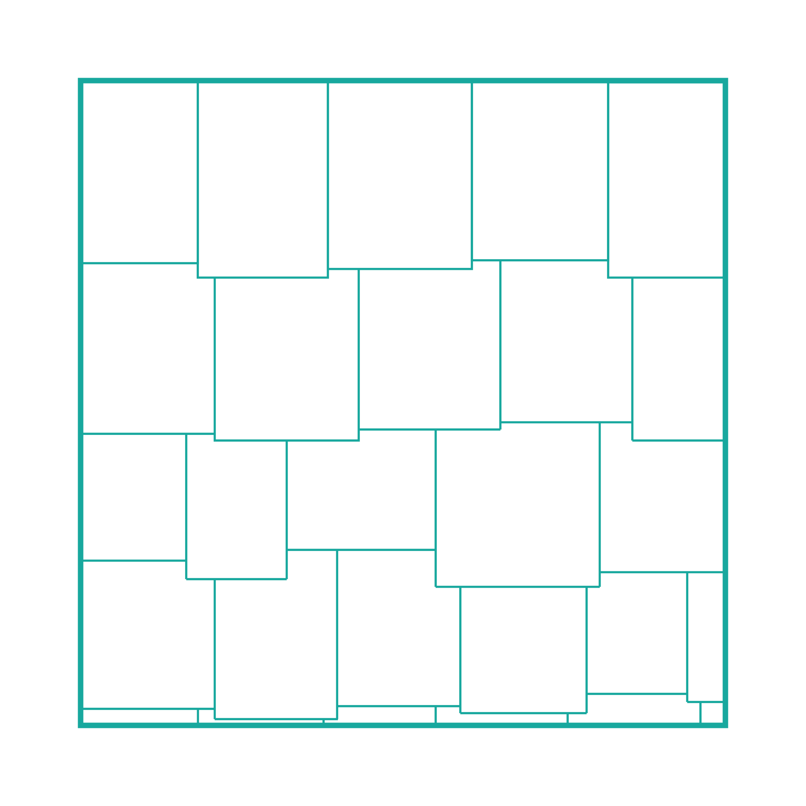

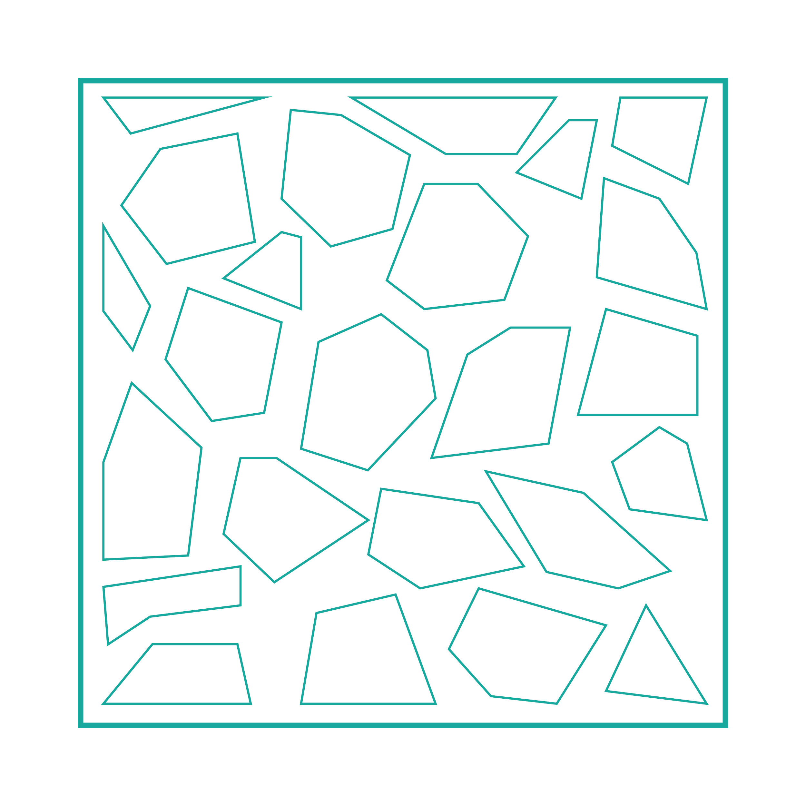
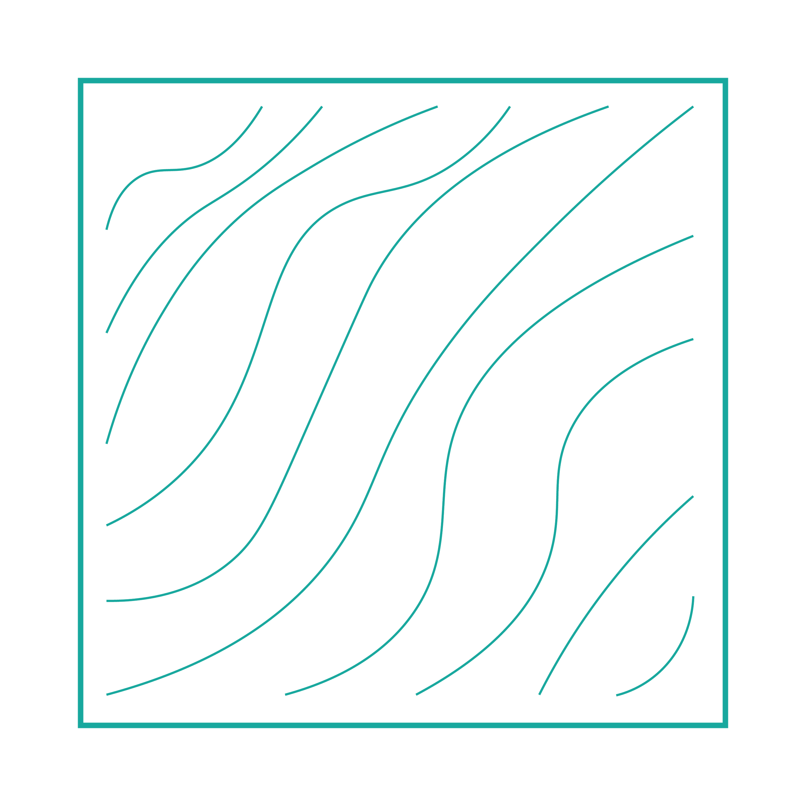
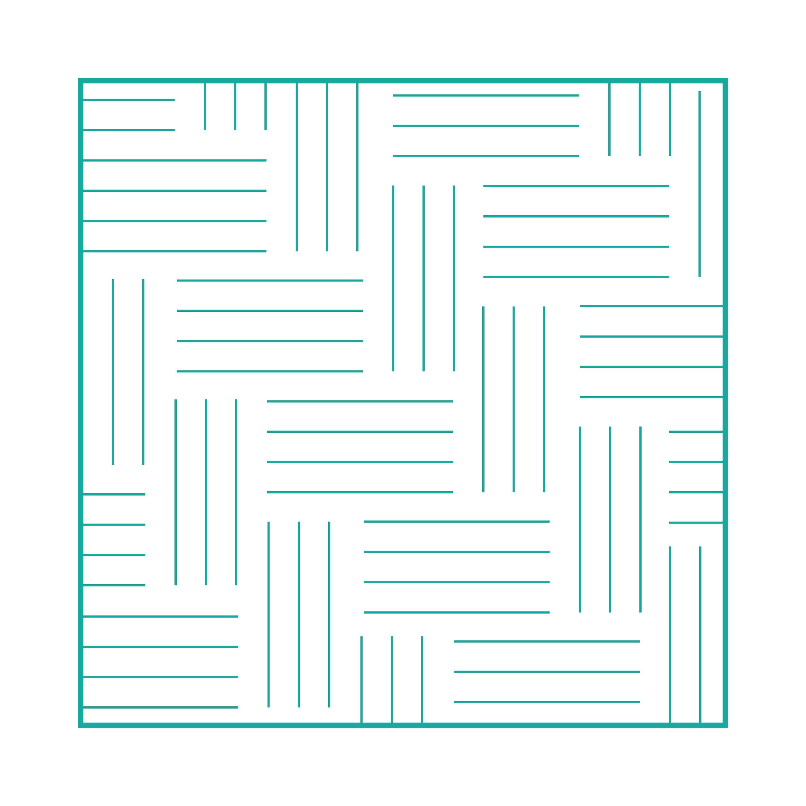
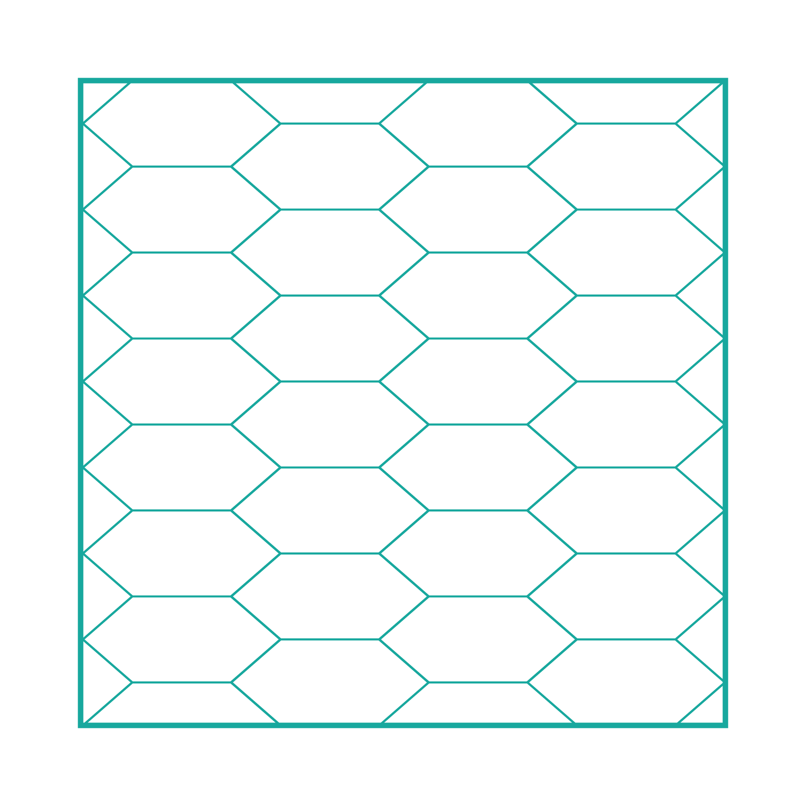
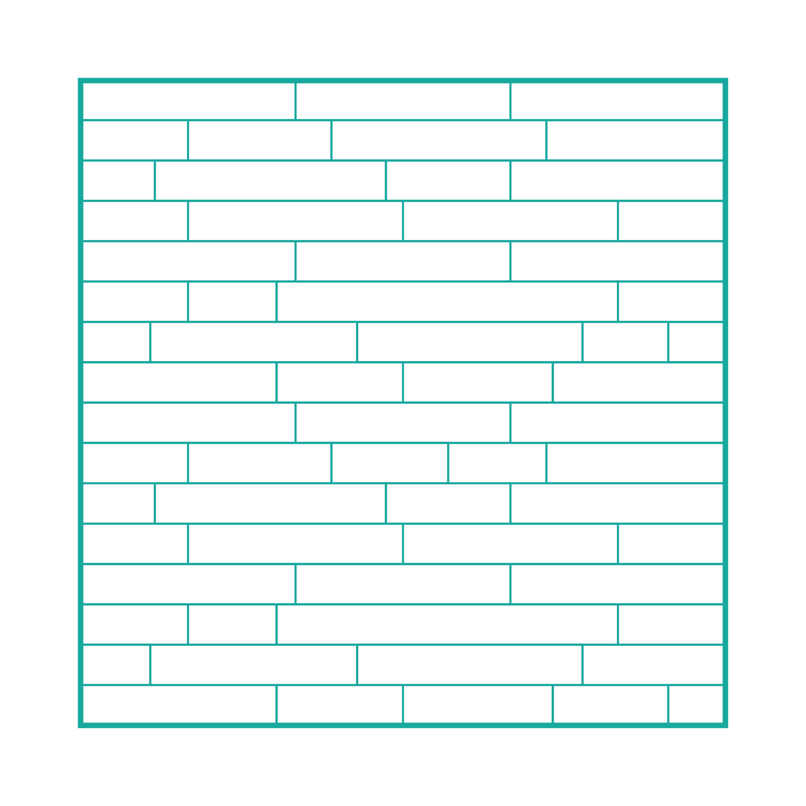

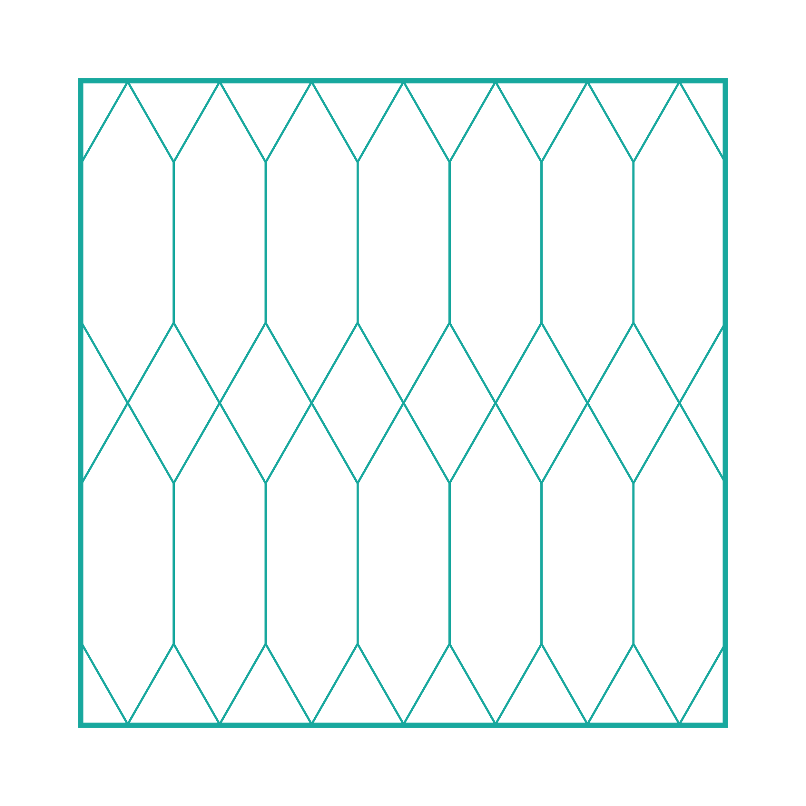

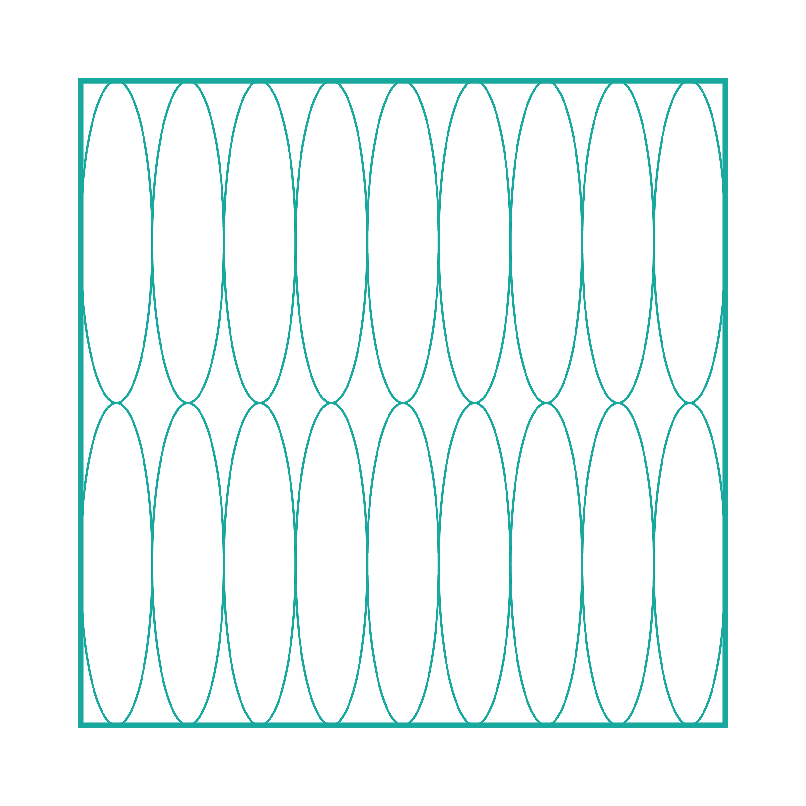

Step 2: Prefab Production to Distribution
HP Panels undergo a rigorous design process to ensure they create a seamless exterior skin, with each panel precisely manufactured to fit together without gaps. Automated CAM software then generates fabrication files and assigns unique names to individual components, streamlining production and ensuring accurate assembly on-site.
HPT takes the 3D design concepts and breaks them down into individual detailed specs for each panel and subframe component. Using 5-axis CNC milling, profiles and surfaces are milled to match the panel’s required dimensions. Subframes are cut to exact measurements using a high-pressure water jet. Smaller parts like the clips are injection molded, allowing for intricate detailing and consistency. Finally, the panels are coated with a spray finish, providing both durability and color.
Automated component fabrication.
Flat-pack shipping simplifies site delivery and installation by organizing and compactly packing all components for efficient transport. Each part is carefully labeled to ensure easy identification, reducing confusion and time spent sorting on-site. Components are arranged in reverse order within the packaging, allowing construction to start seamlessly from the moment they arrive, beginning with Part No. 0001.
Flat-pack shipping and handling.
Step 3: Instruction and Installation
Highland Park Technologies aims to make installation of retrofit systems easy. With the kit-of-parts approach and snap-together components, the GRID system is quickly and easily assembled. Boasting an install time of roughly 100sf in 10-15 minutes, HPT can reclad a 3,000sf home in less than a week.
Install with ease.
Each kit is equipped with an easy-to-follow instruction guide, showing how components snap and fit together as well as their respective locations on the building. All component-specified labels are coordinated for easy reference for their location on the building within the instruction guide.
Contact us.
info@hiparktech.com
Email us to request a visit at our Autodesk location:
23 Drydock Ave. Boston, MA









